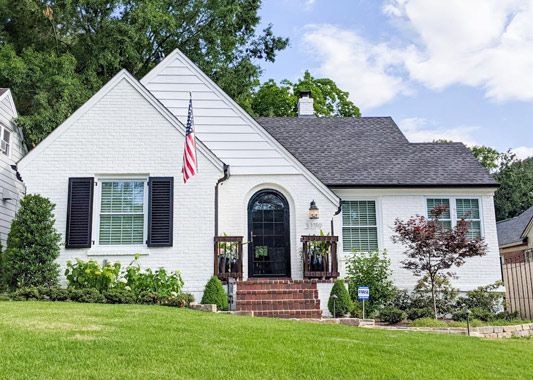If you have seen the current issue of Atlanta Homes and Lifestyles, you have also seen the guest house designed by Keith Summerour on his land in Meriwether County. We have attached the article for you to read at the end of this post.
We talk a lot about earth science technology and building systems and this guest cabin is an all encompassing example of time proven techniques and materials.
The Cracker Vernacular is a product of climate, materials, and the essence of time. It was created by pioneers, renegades or runaways, to protect themselves from the elements. These homes were constructed from trees, that were in a close proximity. Because of the moist climate of Florida, rot and bug infestations were a challenge but positioning the house in a north/south direction, longways, allowed even drying from the sun. The builders were smart enough to raise the house up on stones, or planks of wood, to prevent the foundation from rotting or flooding and to create an air flow underneath the house, a feature imperative to Summerour’s design due to the same hot summer temperatures. Clay was used to patch open spaces for insulation and keeping bugs out. The roof was made to stretch far beyond the walls of the structure to maximize shade and deep porches were used to expand living space and work space.
The terms “Shotgun”, “Shot House” or “Dog Run” refer to the hallway that dissects the dwelling, contributing to the circulation and working in tandem with the airflow underneath the house to keep the dwelling cooler for longer.
You will see all of these characteristics in the attached article and the fact that Summerour used slaked lime wash from San Marco on the interior wood panels, that helps provide walls that resist mold growth as well as wood boring insects, will aid in the longevity of this cabin for hundreds of years as an example of the simplest yet smartest design and building techniques.










 Photo Credit: Caldwell House, TN
Photo Credit: Caldwell House, TN